What if your next home wasn’t just something you found online but something shaped by your own ideas and lifestyle? That’s the difference with custom residential construction. It’s not just about building a house. It’s about shaping your space from the ground up, tailored exactly to how you live, what you value, and how you want to feel in your home every day.
Custom homes are growing in popularity, and it’s not just because people want something “unique.” It’s about control, comfort, and long-term value. But before jumping in, it helps to understand exactly what custom residential construction involves and what makes it stand apart from standard building or pre-designed plans.
Table of Contents
What Does “Custom” Really Mean?
In construction terms, “custom” doesn’t mean extravagant. It simply means you’re making the decisions, not picking from a shelf of limited options. Every part of the home, layout, finishes, systems, exterior materials, and even room function, is decided by you with guidance from professionals.
This approach opens the door to complete flexibility. Maybe you want an open kitchen that connects to the backyard. Maybe your work-from-home life needs a dedicated office space far from noisy areas. Or you might have aging parents and need an in-law suite on the first floor. Custom residential construction allows for all of that from the beginning.
The Key Phases of Custom Residential Construction
Even though no two custom homes are the same, the process usually follows a clear set of phases. Each one is important and can’t be rushed, especially if you’re aiming for quality and longevity.
1. Vision and Budget
Before any sketches or materials are discussed, you need to know two things: what you want and what you’re willing to spend. The clearer your goals are at the start, the smoother the rest of the process becomes. This phase usually includes:
- Understanding your priorities — layout, size, design style, features
- Identifying your must-haves versus nice-to-haves
- Determining your budget and identifying a comfortable cushion for unexpected expenses
2. Design and Planning
Now the ideas start to become visual. Architects and designers begin shaping your layout and floor plan, and you make decisions on how the home will flow. This includes window placement, ceiling heights, room connections, and more.
You’ll also start thinking about details like exterior siding, roofing type, flooring materials, and cabinetry style. At this stage, building codes, site challenges, and structural limitations also come into play. Custom homes often need adjustments to fit unique lot shapes, slopes, or views.
3. Permits and Preparation
Once the design is finalised, the plans need approval. This involves submitting drawings and documentation to local authorities. It can take weeks or even months, depending on the location and complexity.
While waiting for permits, the site is prepared. Trees may be cleared, grading begins, and the foundation layout is staked. This is also when final bids come in from subcontractors and materials are scheduled.
4. Construction Begins
Here’s where the plan becomes a structure. The general flow is:
- Foundation – poured concrete footings and slabs, or sometimes basement excavation
- Framing – walls, floors, and the roof begin to take shape
- Rough-ins – plumbing, electrical, and HVAC are installed before insulation
- Insulation and drywall – walls are closed up and shaped
- Interior finishes – cabinets, trim, flooring, tile, fixtures, and paint go in
This is typically the longest phase and also where things can get delayed due to weather, material shortages, or inspections. Communication with the builder is essential throughout.
5. Final Touches and Inspections
As the build wraps up, final inspections take place. These include both code compliance checks and internal walkthroughs for quality control. Small fixes, known as punch list items, are handled at this point.
Then comes the final clean, utility setup, and official occupancy clearance. Once that’s done, you get the keys.
Common Misconceptions About Custom Builds
People often assume custom builds are only for luxury budgets. That’s not true. The price range depends entirely on square footage, design complexity, and finish level. You can build a modest, efficient custom home that’s no more expensive than a mass-produced one — and it will suit your lifestyle better in the long run.
Another common belief is that it’s always more stressful. Yes, there are more decisions to make, and timelines can shift, but the end result is far more satisfying. If you have the right team and realistic expectations, it doesn’t have to be overwhelming.
Why People Choose Custom Homes
When you ask someone why they chose to go custom, the answers often have a personal angle. It’s not about showing off. It’s about creating something that fits.
Here are some of the most common motivations:
- Lifestyle fit – design matches how you live, not how someone else lives
- Energy efficiency – new systems and insulation for long-term savings
- Material control – no cutting corners on quality or durability
- Future planning – aging in place, growing families, multigenerational living
- Creative expression – your design tastes aren’t limited to catalog options
Real-World Tradeoffs to Consider
Of course, custom construction isn’t always the best fit for everyone. It requires patience, involvement, and often more upfront cost compared to prebuilt options. You’ll also need to factor in land acquisition, which is a separate cost and process.
Another thing to keep in mind is that you won’t be able to move in right away. It’s not like buying a finished house where you close in 30 days. Depending on the size and complexity of your project, it could take anywhere from 9 to 18 months from planning to move-in.
That said, for people who value personalization, long-term quality, and having a home that reflects their values, the wait is worth it.
What Makes a Great Custom Home Project Work?
The most successful builds tend to have a few things in common:
- Clear communication between homeowner, builder, architect, and contractors
- Realistic expectations, especially around timelines and budgets
- Well-defined priorities – what matters most, and what can be adjusted if needed
- An experienced team – one that specializes in custom builds and has the portfolio to prove it
Built for How You Want to Live
The idea of a custom home often sounds bigger than life. But in reality, it’s about making very practical, personal choices. It’s about deciding that your home should work for you, not the other way around.
Whether it’s your forever home, a new start, or simply a chance to do things your way, custom residential construction puts you in the driver’s seat. It gives you more than a structure. It gives you a sense of place, ownership, and satisfaction that pre-designed builds rarely offer.
If you’re someone who likes to shape your environment rather than settle into someone else’s version of “home,” the custom route might be worth the investment, the time, and the extra effort. You’re not just building a house. You’re building the life you want, right from the foundation up.

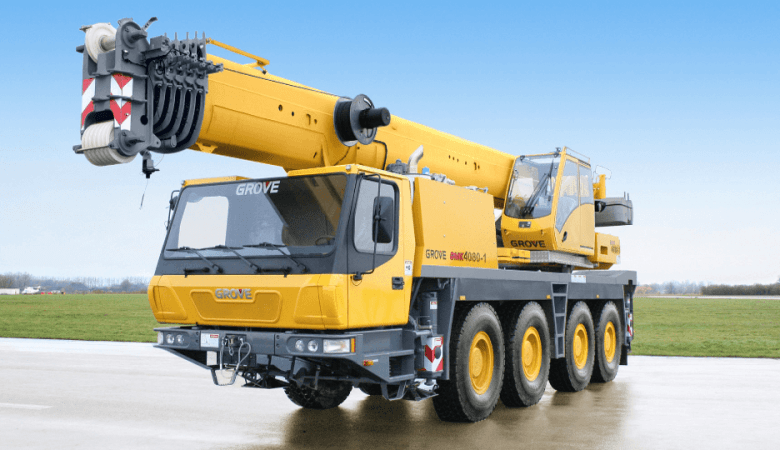
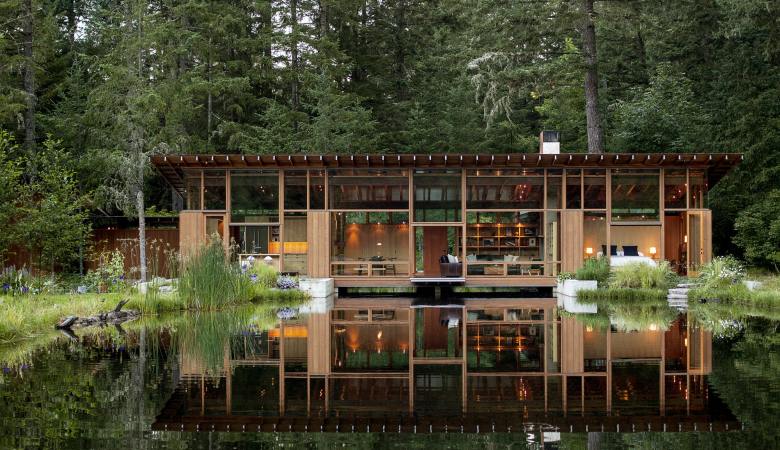
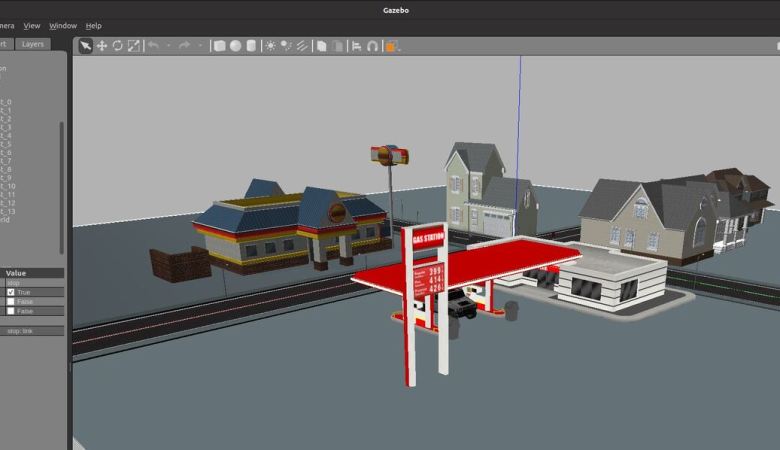
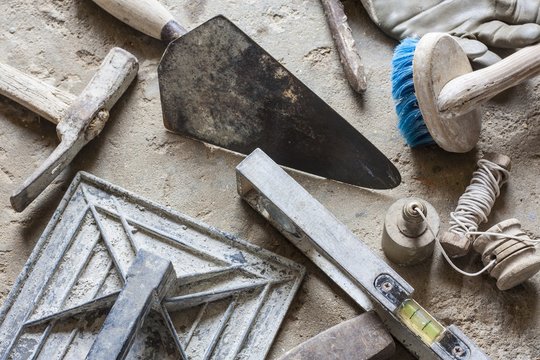
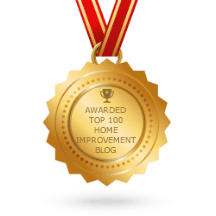

Leave a Reply
You must be logged in to post a comment.